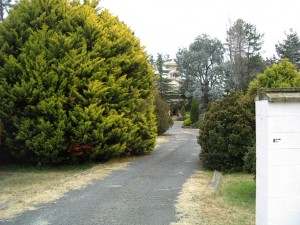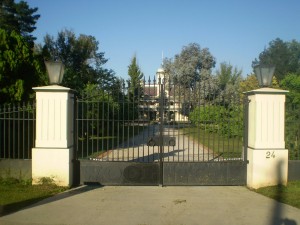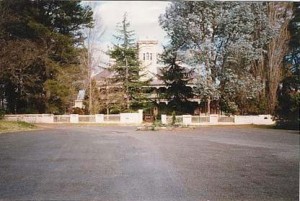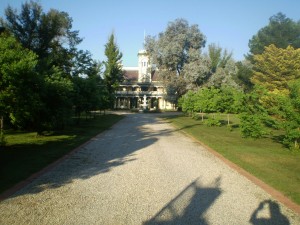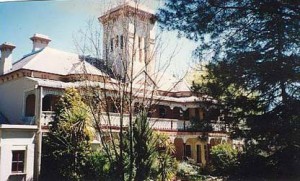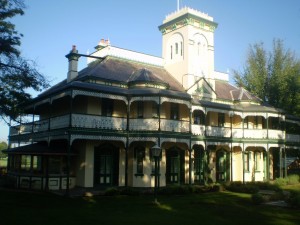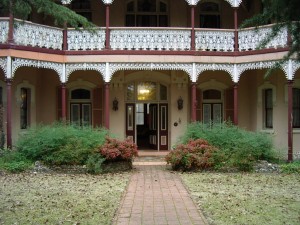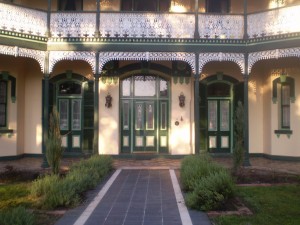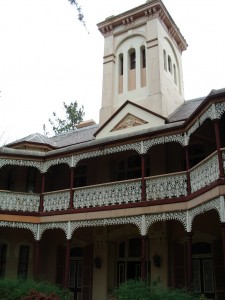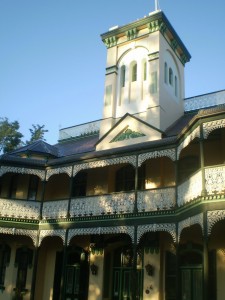DESCRIPTION OF RESTORATION PROJECT
The property was purchased in 2003 with the express purpose of restoring the house and stables to its original external appearance as faithfully as possible. A further objective was to create a sympathetic transitional extension that linked the mansion with the stables, and to incorporate a modern living space in this area. Property ConditionThe condition of the property in 2003 was as follows:c.1830 Stables of Colonial style
-
2-story brick construction with attached single-level shed in north-west corner, sandstock bricks 3 wide (350mm), hardwood shingle roof some of which remains under corrugated iron, exposed hardwood rafters and collar ties held together with wooden dowels, some original openings bricked up with matching sandstocks, doors and windows of rustic appearance added later, brick fireplace incorporating original kitchen fuel stove.
-
Farmyard walls of similar sandstock brick construction to stables extend southward. Some sections in reasonable condition, but many sections beyond repair by uplifting from tree roots.
-
Original drinking water well in situ
c.1870 residence of Italianated Victorian style
-
Substantial 2-story rendered brick construction 3 bricks wide and rendered (400mm) consisting of cellar, ground floor, first floor, attic, widow’s walk, and lookout tower. Symmetrical layout with central tower, bay fronts and conservatory on side. First floor wooden balcony with significant cast-iron lacework had originally extended around entire house perimeter, but both sides were removed in the 1960’s and replaced with concrete patios. The area under was enclosed with brick rendered walls.
-
Relevant external features include rare harp-style lacework design with symmetrical left and right pattern on frieze, substantial tapered and fluted cast-iron columns, bull nose balcony roof, original wooden slat shutters on windows and French doors, ornate rendered detail over windows and doors, tessellated tile verandah. The roof is slate with 5 ornate chimneys. The lacework balustrade surrounding the widow’s walk has been removed.
-
Relevant internal features include polished Australian cedar woodwork in near-original condition including central staircase, doors, and windows. Skirtings and architraves are of generous proportions. Seven substantial marble fireplaces are in working order. The original lathe and plaster ceilings are in good condition. The cornices are original and are exceptionally ornate. The front door has the original massive lock and key with “Woolstone” etched in the fanlight. Some windows feature etched red and blue veneered side panes with geometric-pattern etched main panes. The original kitchen has been replaced with a commercial fitout. The upstairs bathroom has been divided into His and Hers. The cellar is exposed brick with brick and dirt floors. The attic is partially floored but essentially a void. The widow’s walk has been metal clad. The tower room is in poor condition with a temporary roof.
-
There are no relevant outbuildings. There is a brick shed and caretaker’s cottage near the rear boundary and a greenhouse on the north side of the house which appear to have been built around 1960. A self-contained flat has been added to the north-east corner of the stables with laundry and toilets. A restaurant toilet area has been added between the house and the stables, and part of the rear balcony has been enclosed to extend the kitchen area.
-
Relevant landscaping features include 2 large elm trees, a large eucalyptus, and a sugar pine. There are a large number of radiata pines that were planted in the 1960’s that hide the house and damage the brick fences. The original well and farmyard wall remain in front of the stables. The property perimeter was at some stage fenced at the front and sides with a simple strand-wire fence which has since been removed. The front driveway has been excavated for a parking lot and the soil pushed up into mounds. There is presently a badly-built brick fence in the front yard and on the rear boundary. There is no front fence bordering Gilmour Street.
Significance“Woolstone” is a fine example of a grand house belonging to Thomas Kite, a leading member of the community who rose from convict settler to extensive landowner. It sits on one of the 10 original 1818 land grants in the Bathurst Plains. The house is now in near-original condition to when it was built around 1870.The stables date back to the 1830’s when Thomas upgraded his wooden settler’s cottage to a more substantial single-story residence. This residence was demolished when the substantial 1870 house was constructed.Scope of WorksThe scope of restoration work that was undertaken includes:
-
Retain and refurbish stables, farmyard wall, and well
-
Remove unsympathetic additions under side balconies
-
Reinstate original balconies on 4 sides
-
Reinstate conservatory
-
Reinstate widow’s walk balustrade
-
Reinstate original contour of front yard area
The scope of new work that has been carried out includes:
-
Construct perimeter fencing and entrance gates
-
Construct driveway, turning circle, and entrance path
-
Erect central marble fountain
-
Erect garage for cars and machinery
-
Rebuild transition area to include kitchen/ dining area
-
Excavate basement under kitchen and connecting tunnel to cellars
-
Remodel flat into family living area
-
Renovate caretakers cottage
-
Remodel attic with wood floor, remove internal box gutter additions, new rear balcony, new internal stairway to tower
-
Construct swimming pool, spa, and BBQ area
Planning Records Council’s Development and Planning records on this property only go back to 1980:
-
Consent to DA 25/80 dated 2 May 1980 for use of existing premises as a business and wedding reception center
-
Consent to DA 60/84 dated 18 December 1984 to subdivide the existing lot into four lots
-
Consent to DA 17/87 dated 25 May 1987 for use of the existing dining room as a restaurant
-
Consent to DA 148/89 dated 16 August 1989 for conversion of flat and bunk house to tea rooms and art gallery.

